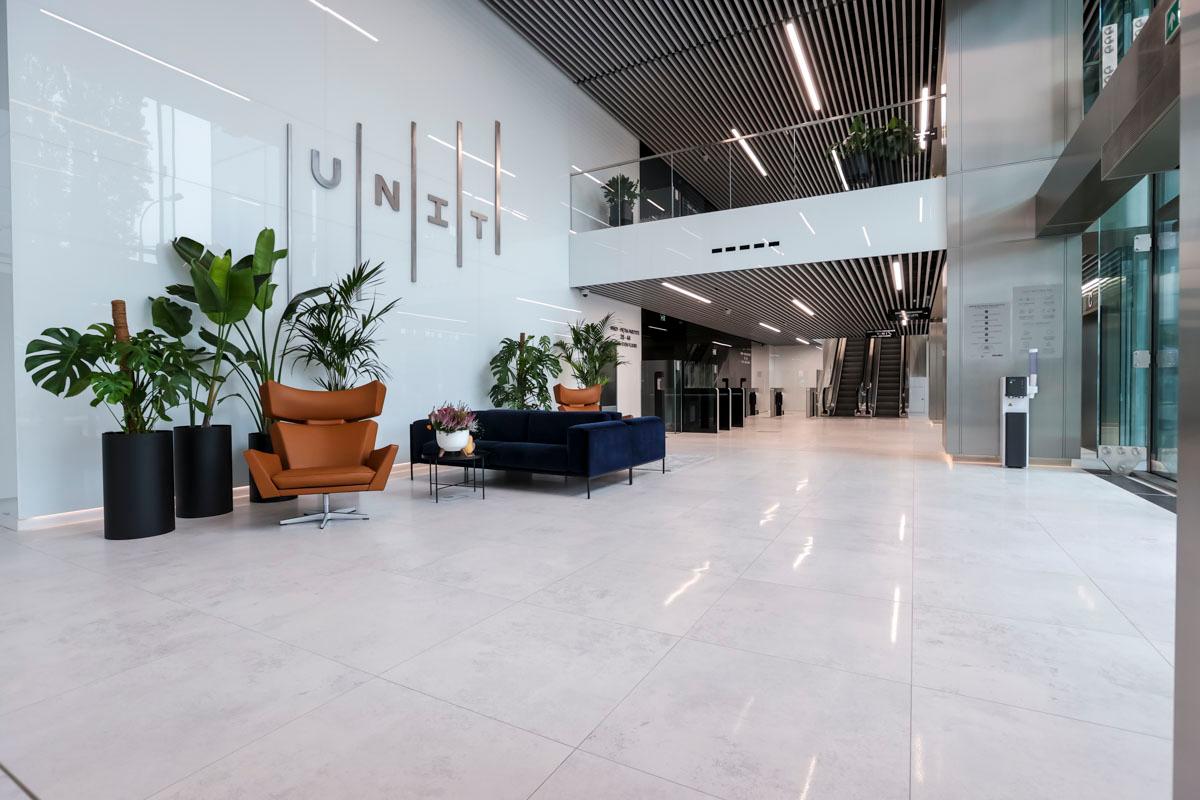The Warsaw Unit is a new high-rise building in Warsaw, which is notable for a number of innovative solutions, both in terms of the technologies applied, as well as its finishing and design. The Tubądzin Group was invited to cooperate and provide a specially developed product for the project in the form of tiles inspired by the Torano white LAP line. Due to the innovative approach of the designers from the Tu_Kolektyw team, the well known and popular Torano white tiles have been further enriched and strengthened for the projects purpose, demonstrating high resistance to mechanical damage, such as abrasion; in addition their pattern and shade have acquired even more clarity and depth.
The Warsaw Unit's geometry combines modern design with contemporary, high-quality materials. The sophisticated slender form of the building is entirely covered with blue glazing, which blends beautifully with the minimalistic, austere tiles of the slightly shiny surface. Their colour, and texture of natural stone, as well as 798x798 and 698x698 square shapes, are reminiscent of the futuristic style.
Corridors whereTubądzin's tiles are used become a comfortable and easy-to-maintain design element, which, along with metal wall features and unruly futuristic lighting, effectively conquers the modern and minimalist nature of the interior. The classic combination of colours from the universal palette - black, white, and grey - gives the Warsaw Unit's spaces an ultra-modern, avant-garde flair. The lobby, which occupies two floors, is also very impressive. It is entirely glazed, giving the impression that it overlooks the street.
The Warsaw Unit is a remarkable project that intricately weaves modern technology and ecology together.
