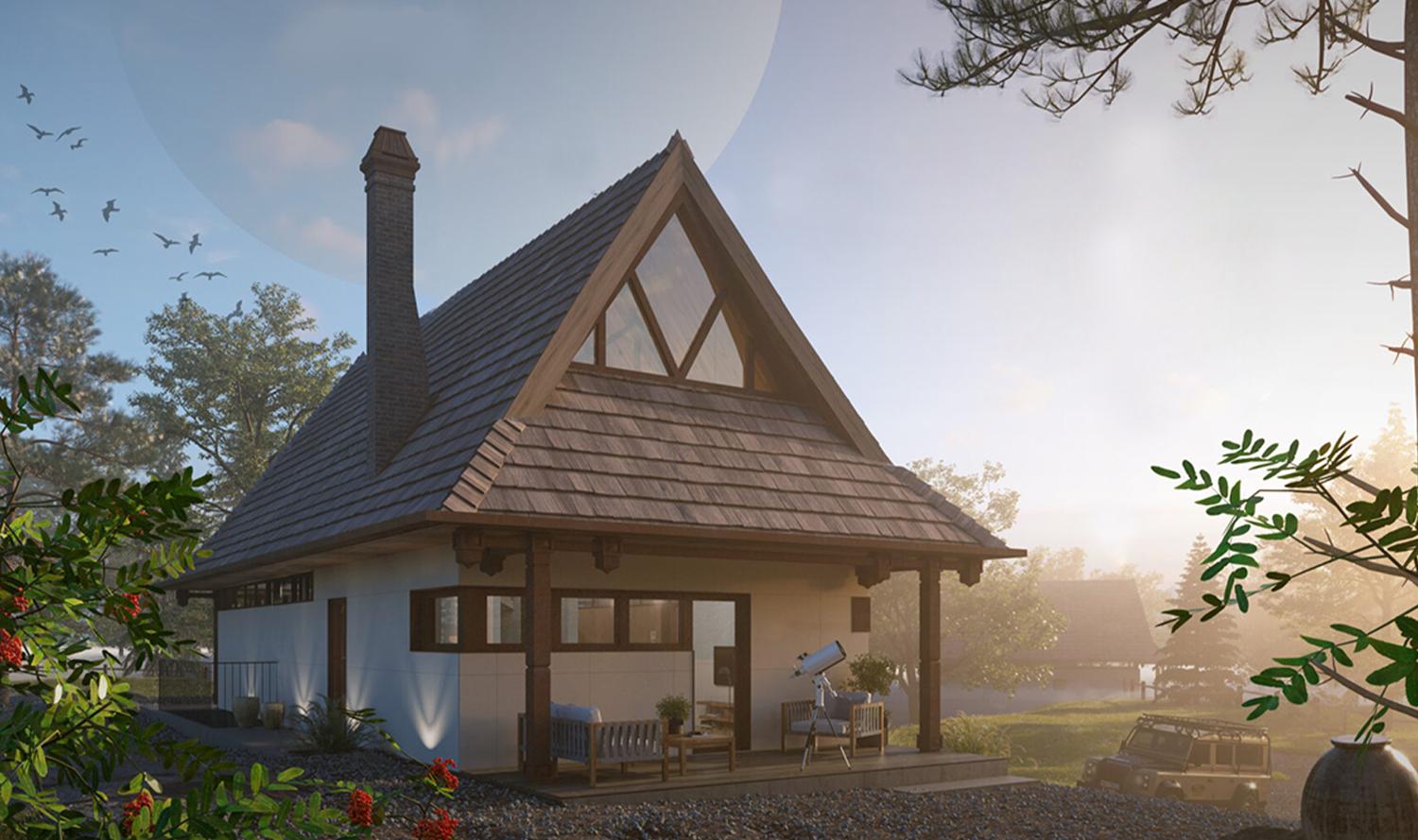What was the primary inspiration? A simple cottage nibbled at tooth of time
The cabin is surrounded by lush greenery and several cottages that remind the years of the First World War. Its wooden elements in saturated mahony contrast with its white walls and small windows. This picture is well memorised by Yulya Podolets, whose grandfather installed the building's foundations and walls himself. Many years later, his granddaughter was determined to take care of the family heritage, and, with a team of fellow architects and designers, she revitalised the cabin. In doing so, she used Tubądzin Group products.
- The “Didova Chata” [Didova Cabin; Granddad's Cabin – translator’s note] design was made by Let's Design studio; it is based on the history and deep cultural values of my family. These are the ones that help find the source of energy to create life that brings the empowerment of the human spirit. That is why the archetype of my grandfather's house was chosen for the design today. The house was originally built by him after the First World War, in the late 1920s.- Yulya Podolets explains. - With the Let's Design team of architects, we aimed to revive traditional Ukrainian architecture and make it into a passive house. What we created was an interpretation of my grandfather's house while preserving its character.- she adds.
Solid-coloured panels from the Industrio collection were used as part of the design to decorate the building's façade. As a result, the cottage has acquired a modern flair, which blends perfectly with the wooden elements and exciting glazing in the roof. Choosing natural materials and accentuating them against a background of traditional houses helped preserve the architectural continuity of the area, and - at the same time - bring a breath of modernity to the interior.
Tradition combined with contemporary innovation; the modern farm style
The modern farm style, which has become the leading design motif, most clearly expresses the designer's commitment to combining the past and family memories with the present. Not only is the renovated cabin a gesture of respect for the past yet it is also an expression of recognition of all that the present brings. The preservation of the original roof structure with its columns, alongside the elegant ceramic tile façade, provides a spectacular and eye-catching effect. The interior is also designed in this style.
Within the house, the designers opted for boho, which is fancifully blended with a rustic flair. Tiles from the Boho collection by Maciej Zień were used on the floor in the dining room, perfectly matching the wooden elements of the interior, as well as the furniture made of solid honey-coloured wood. The blue, reminiscent of faded denim, brings a touch of carefree freedom to the interior.
The collection also found its way into the bathroom, where, accompanied by white fittings and vintage-style lockers, it emphasised the traditional nature of the room. The tiles were completed with white floor strips, creating the illusion of wallpaper. This way, the bathroom is cleverly given a cosy, soft feel.
Yulya Podolets' design, along with its co-authors Volodymyr Balandukh, Vitaliy Lytvyn and Kateryna Kubai, was the winner of the first Stage of the Tubądzin Design Awards 2022 competition.
If you are involved in design professionally, then feel free to join our TDC community, and stay tuned for updates!
